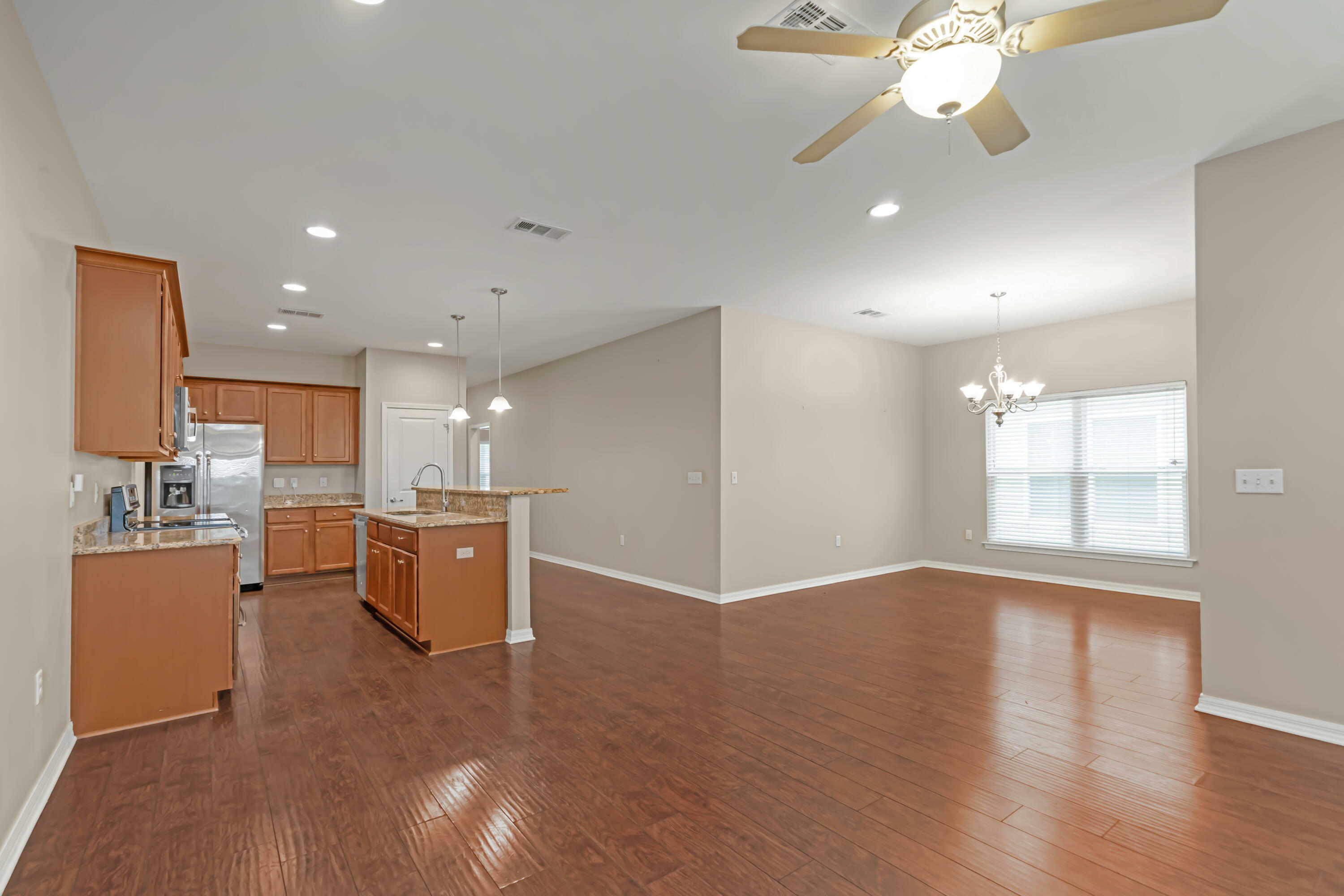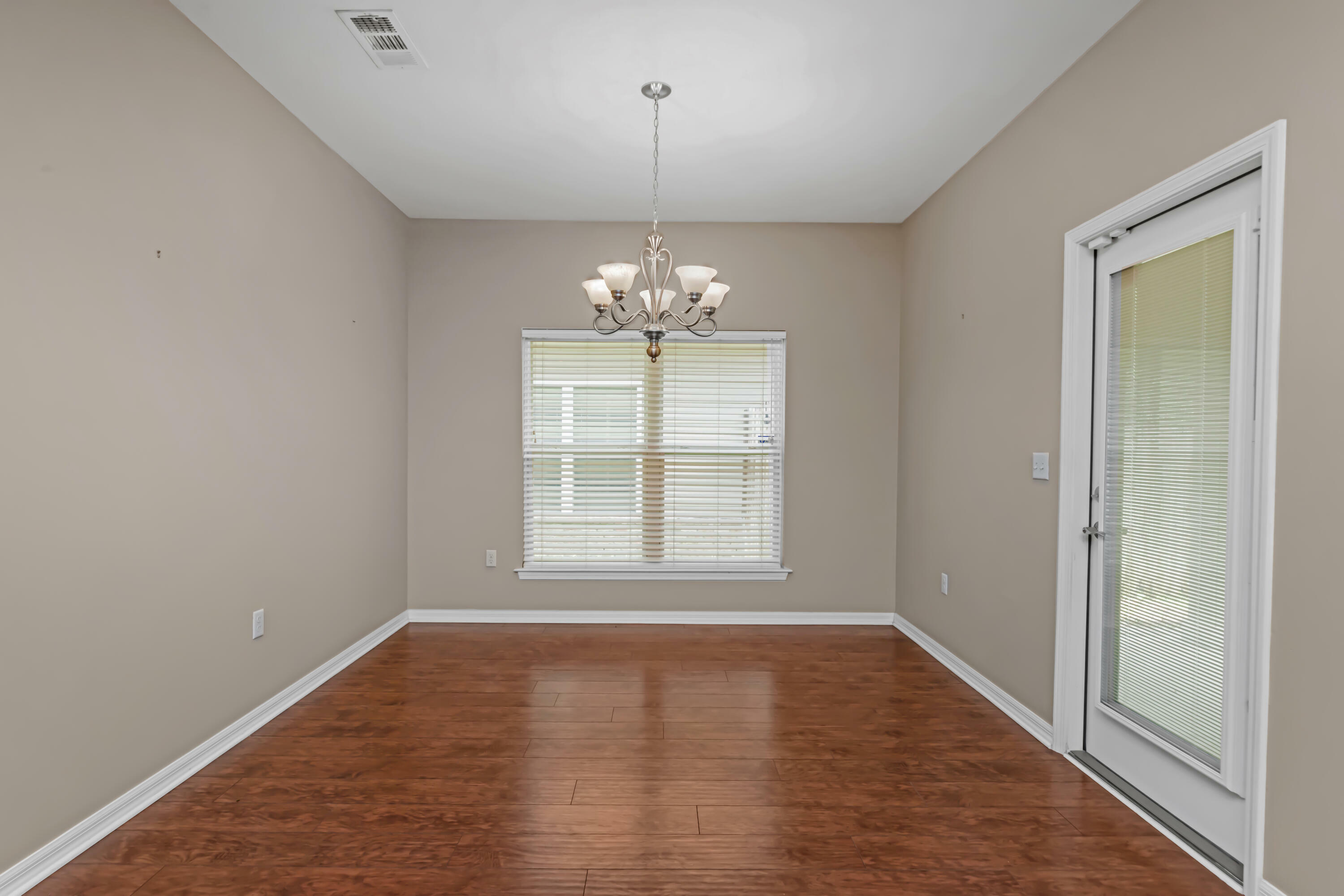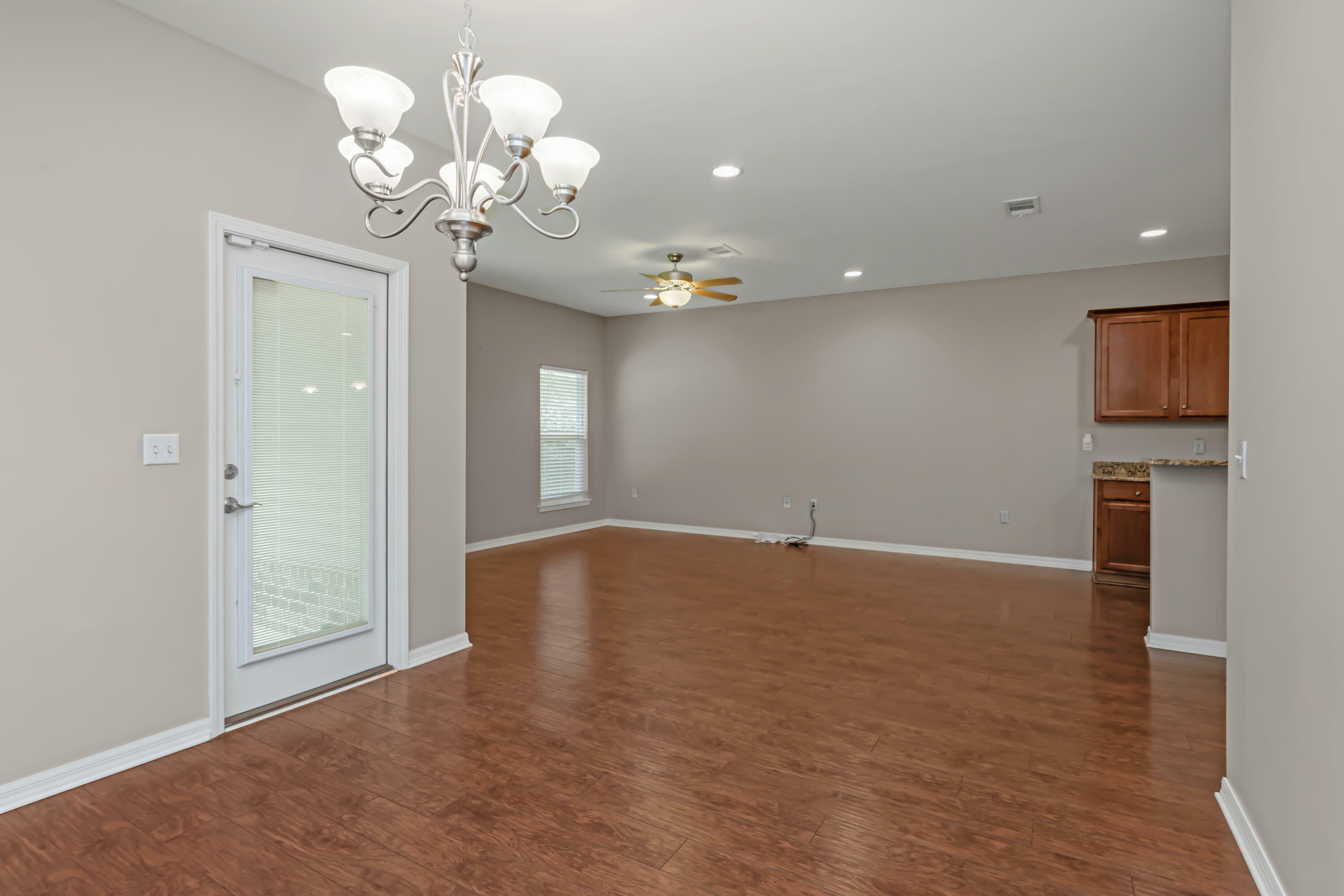


Listing Courtesy of: EMERALD COAST / Century 21 Allpoints Realty
1302 S Cedar Avenue Niceville, FL 32578
Active (12 Days)
$399,900
Description
MLS #:
978183
978183
Lot Size
436 SQFT
436 SQFT
Type
Single-Family Home
Single-Family Home
Year Built
2014
2014
Style
Traditional
Traditional
County
Okaloosa County
Okaloosa County
Listed By
Sandy Early, Century 21 Allpoints Realty
Source
EMERALD COAST
Last checked Jul 1 2025 at 5:12 PM GMT+0000
EMERALD COAST
Last checked Jul 1 2025 at 5:12 PM GMT+0000
Bathroom Details
- Full Bathrooms: 2
Interior Features
- Breakfast Bar
- Ceiling Raised
- Lighting Recessed
- Pantry
- Pull Down Stairs
- Washer/Dryer Hookup
- Woodwork Painted
Kitchen
- Auto Garage Door Opn
- Dishwasher
- Disposal
- Microwave
- Stove/Oven Electric
- Water Heater - Elect
Subdivision
- Unrecorded Subdivision
Lot Information
- Cleared
- Interior
Heating and Cooling
- Central
- Ceiling Fans
Utility Information
- Utilities: Electric, Public Water, Tv Cable
School Information
- Elementary School: Edge
- Middle School: Ruckel
- High School: Niceville
Stories
- 1
Location
Disclaimer: Information deemed reliable but not guaranteed. The information is provided exclusively for consumers personal, non-commercial use and may not be used for any purpose other than to identify prospective properties consumers may be interested in purchasing. © 2025 Emerald Coast Association of REALTORS Last Updated: 7/1/25 10:12
Vendor Number:29098
Vendor Number:29098





Step up to a welcoming covered front porch, where classic brick accents and elegant columns set the tone for what's inside. Enter through the foyer and notice the durable, hand-scraped laminate wood flooring — attractive and built to last.
To the left, a hallway leads to two spacious guest bedrooms, each featuring Mohawk brand carpet, 9-foot ceilings, and stylish lighting. Between them, a fully equipped hall bath boasts a granite-topped vanity and a tub/shower combo — ideal for guests or kids. Back through the foyer, the heart of the home unfolds with an open-concept kitchen, dining, and living area perfect for both everyday living and entertaining. The kitchen impresses with rich wood-stained cabinetry with crown molding, granite countertops, and stainless steel appliances, including a range, microwave, and dishwasher. A central island with undermount sink and pendant lighting creates a warm gathering space for meals or casual chats.
From the kitchen, enjoy a panoramic view of the living room and backyard through large, double-pane windows. A cozy dining area sits just to the side with easy access to the covered back patio, ideal for summer grilling or morning coffee.
Off the kitchen, a small hallway leads to a laundry room, storage closet, and access to the attached two-car garage. On the opposite side of the home, privacy awaits in the owner's suite. This peaceful retreat features a walk-in closet, a second standard closet, and an en-suite bath with raised-height double vanity, granite countertops, a soaking garden tub, and a separate walk-in shower.
Additional highlights include:
Completely fenced backyard perfect for kids or pets
Irrigation system in place for easy lawn care
Manabloc plumbing system for efficient water use
R-38 blown insulation and energy-efficient appliances for lower utility costs
Located just minutes from schools, parks, shopping, and dining this home truly checks every box.
Schedule your private showing today homes in this desirable Niceville location don't last long!